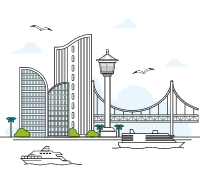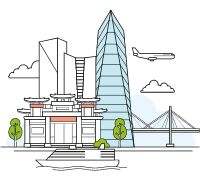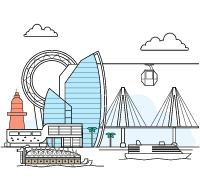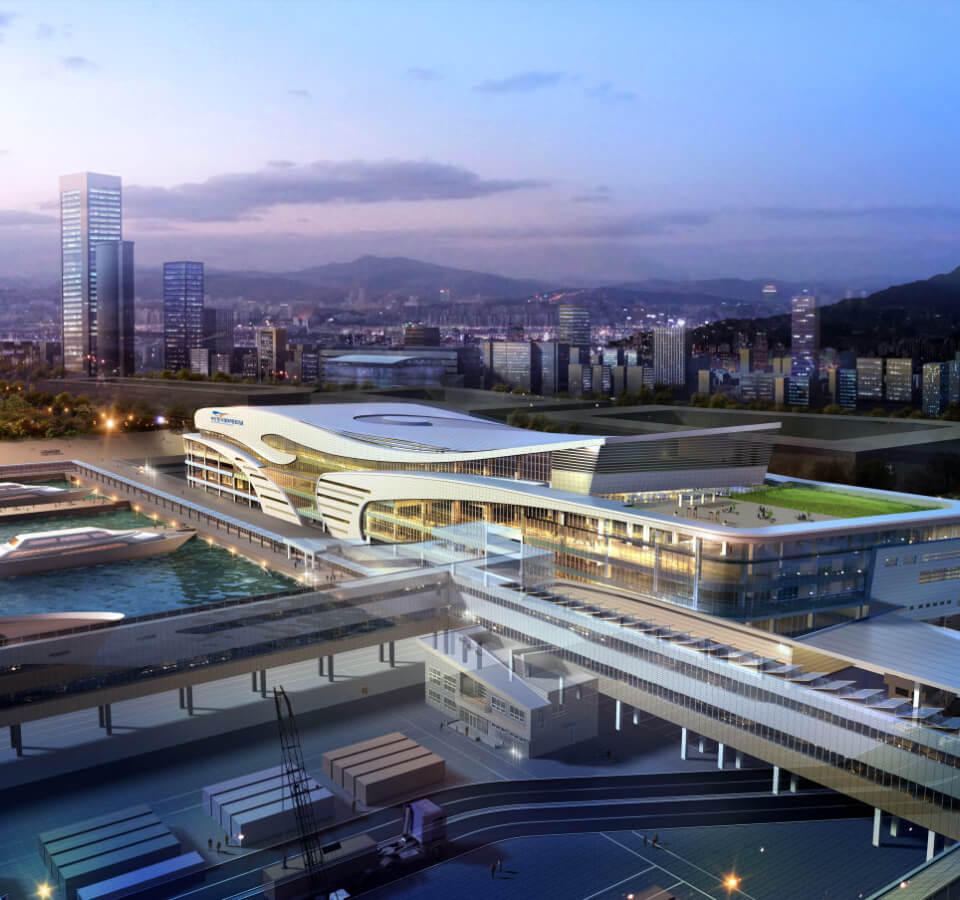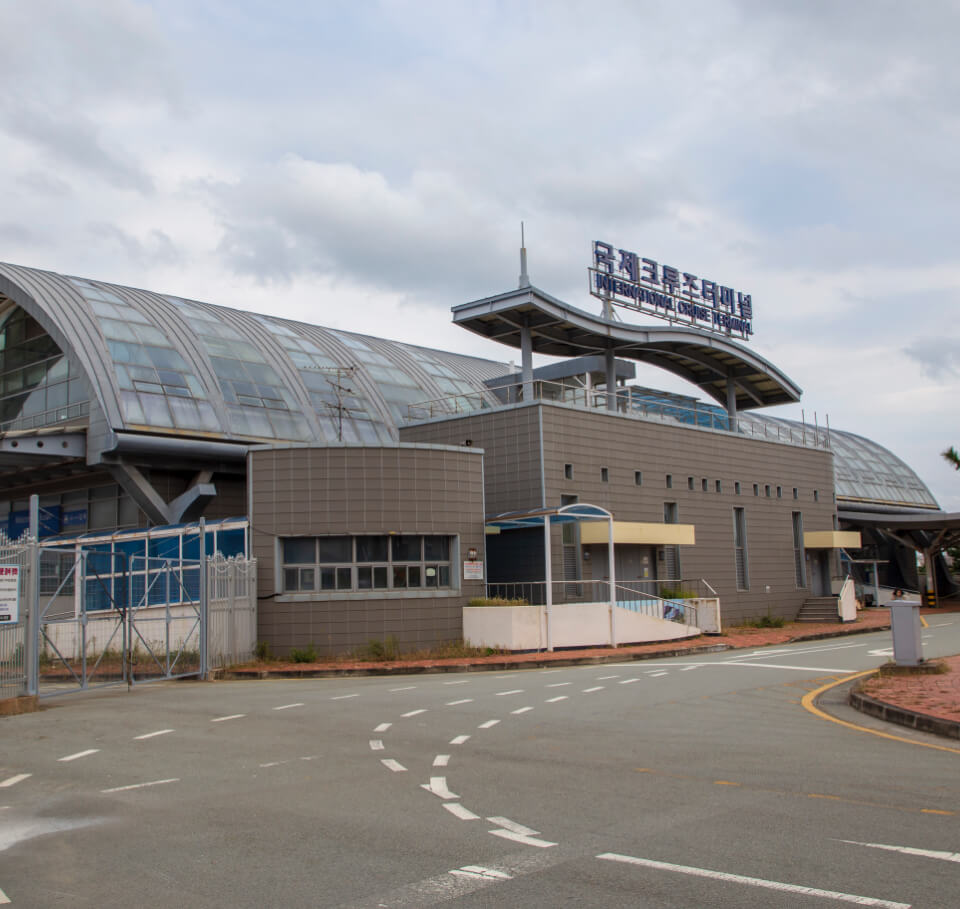
Official Guide for Korea Cruise Tourism
The status of Main Facility
-
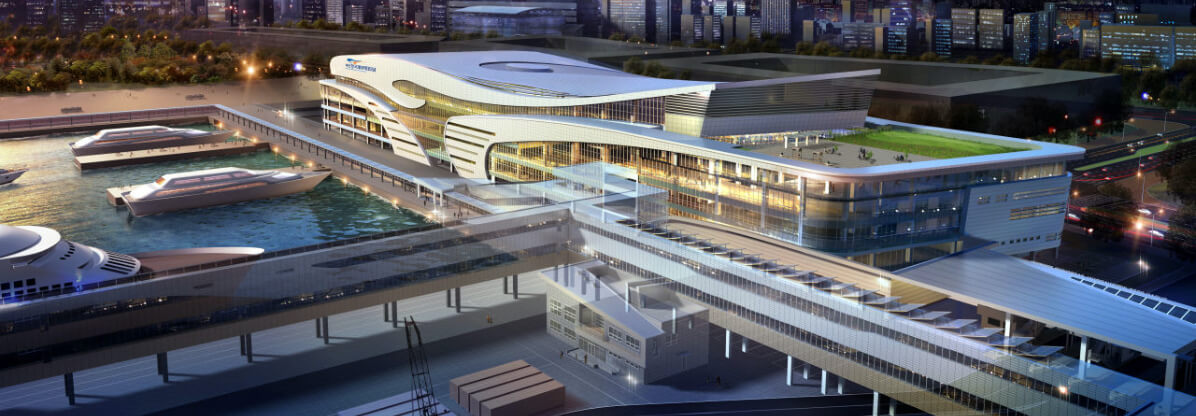
-
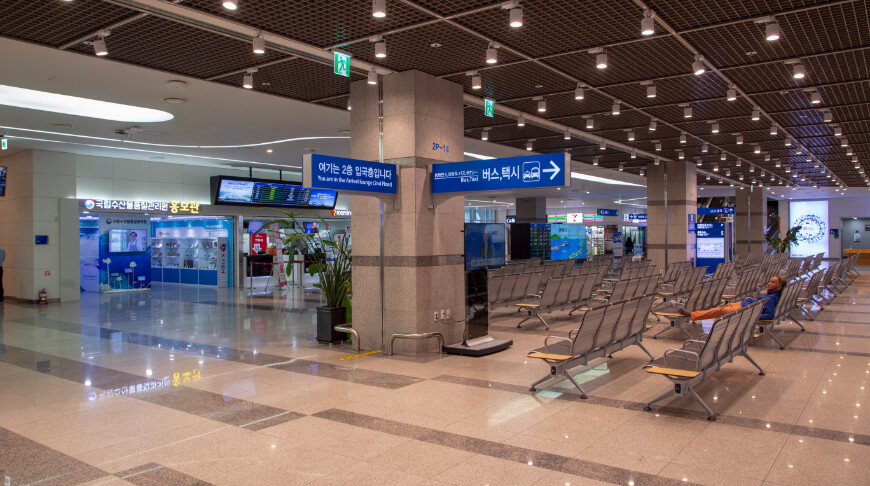 Lobby
Lobby
-
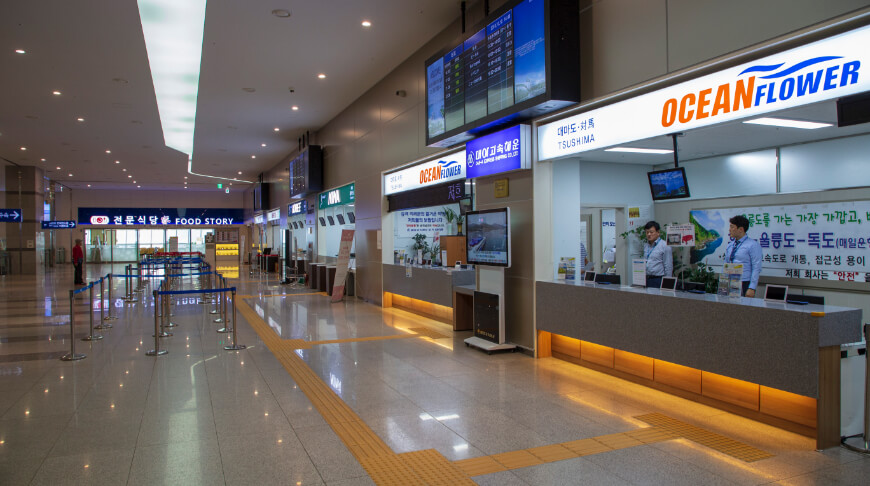 Ticketing Booth
Ticketing Booth
-
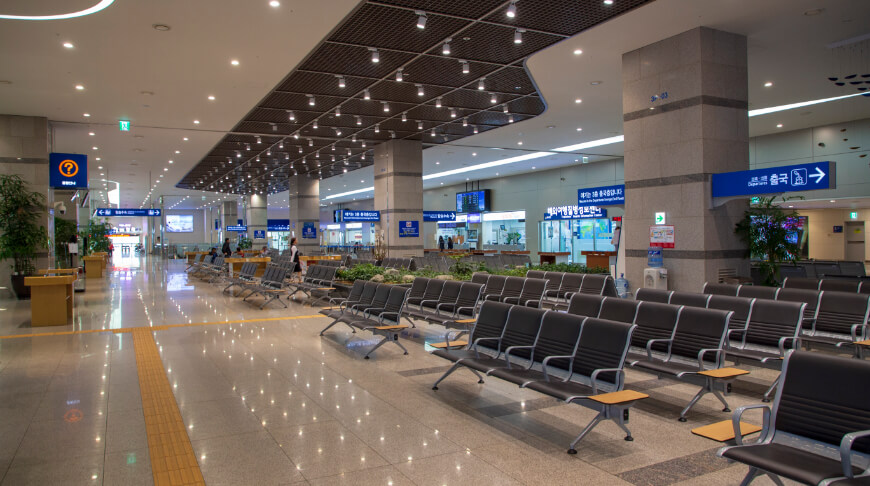 Departure Area
Departure Area
-
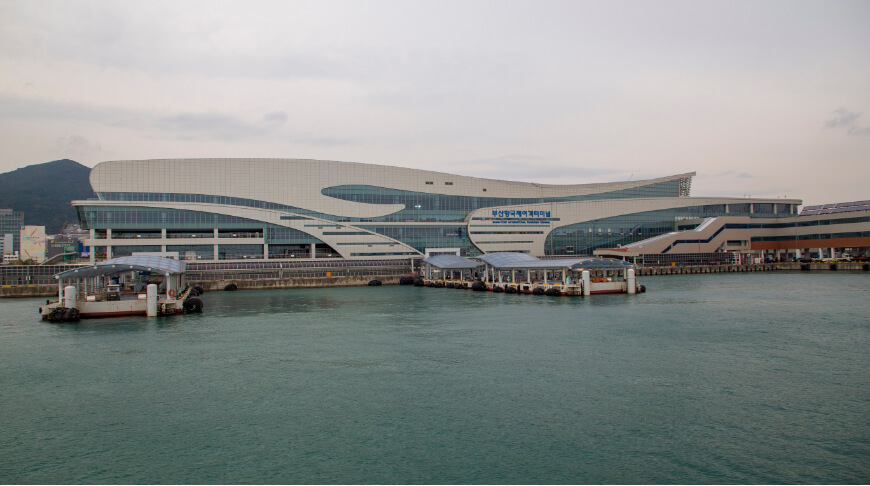 Berth
Berth
Status of Main Facility at Terminal- 5F
- 13,619 ㎡
- Convention Center(Event Hall, Conference Hall), Promotion Hall, etc.
- 4F
- 8,003 ㎡
- General Operation Room, Office, etc.
- 3F
- 17,201 ㎡
- Departure Area, Amenity, Shipping Line’s Ticketing, CIQ Office, etc.
- 2F
- 17,340 ㎡
- Arrival Area, Amenity, CIQ Office, etc.
- 1F
- 22,133 ㎡
- Parking, Custom's Clearance Designated Equipment Placement Area, Baggage Consignment Area
- B1
- 507 ㎡
- Heat Exchange Room, etc.
-
-
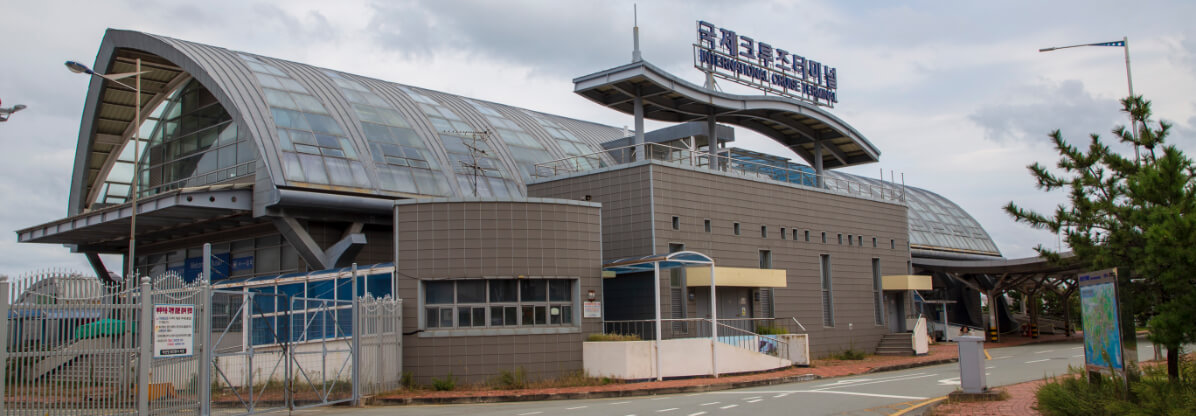 Status of Main Facility at Terminal
Status of Main Facility at Terminal- 2F
- 1,024 ㎡
- Ticketing, Waiting Area, Office, etc.
- 1F
- 1,188.22 ㎡
- CIQ Facility, Waiting Area, etc.
- 1F Annex(1)
- 192 ㎡
- Baggage Delivery Place
- 1F Annex(2)
- 165 ㎡
- Duty-free Goods Delivery Place
